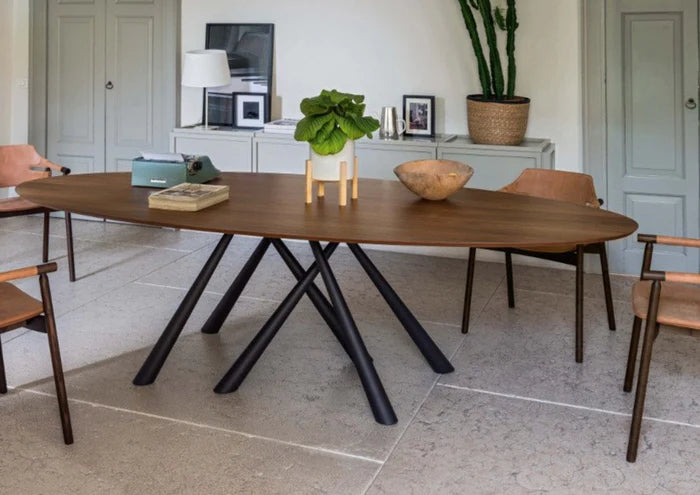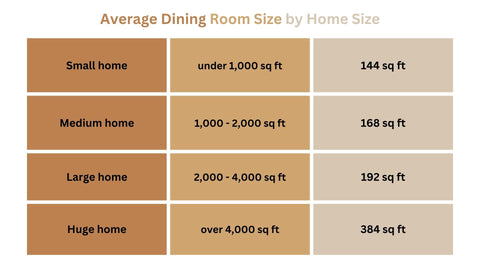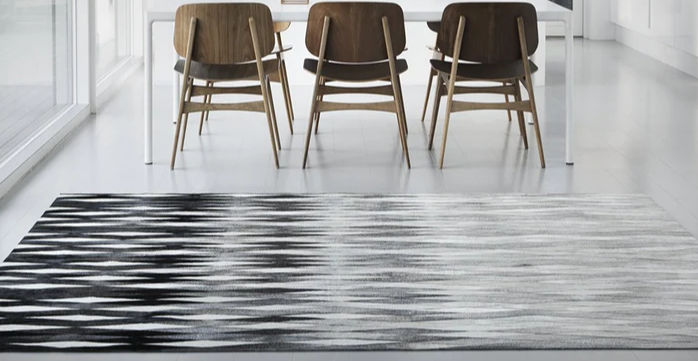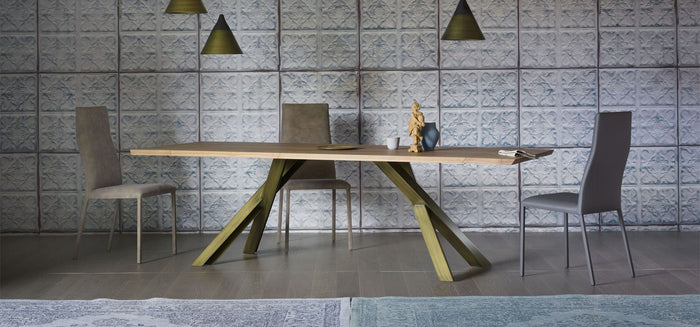
Dining Table Size Guide: A Complete Sizing and Seating Handbook for Your Room
Selecting the right dining table size for your room is about more than just aesthetics. You should consider mathematical proportions, functionality, and comfort. This comprehensive guide provides data-backed insight to help you make your choice.
As a user, you may be wondering what kind of dining table would add the most value to your room. It can be daunting to think about how the dimensions and shape of a table can change the look of your room. But, with our data, you can make an informed decision when choosing your dining table.

Imperative of Proportions: Why Size Matters
The size of your dining table in relation to the room's dimensions is crucial. The size determines the spacing and traffic flow in your room. A table that is too small can make the room feel empty and cold. But, an oversized table can dominate the space you have. This can make the room feel crowded and cramped, and leave little room for comfortable circulation.
According to interior design guidelines, a minimum of 36 inches should be left from the edge of your table to the nearest wall or piece of furniture. This allows for optimal space use. This clearance allows people to move freely behind seated guests.
You know that awkward, confined sensation you sometimes feel when seated at a table? A dining table with a minimum 36 inches can help prevent that. You can achieve the ideal visual balance by following the principle of mathematical proportions.
Now that you understand the importance of proportions, let's crunch some numbers. We’ll help you calculate the perfect dining table size for your space.
The Math Behind the Perfect Dining Table Size
When determining dining table dimensions, consider the length and width of your room. Also, think about the preferred seating capacity you’d need. As a general rule of thumb, your table length should be 1/3 the length of your room. For example, if your dining room is 15 feet long, your table should be approximately 5 feet long.
For the width, allow at least 3 to 4 feet for comfortable circulation around seated guests. So for a 10 foot wide dining room, a 3 foot wide table is recommended. Seating capacity is also driven by math. According to furniture experts, a 108” to 120” long rectangular table can seat up to 10 adults .
This would be ideal for formal dining based on an average dining chair width of 19”. For cozy family-style dining, a table seating 6 to 8 people is ideal. Numbers provide a starting point, but you need to look beyond the calculations to choose the optimal size.
Beyond Numbers: Other Considerations
While dimensions and seating capacity are key factors, also consider the shape of your room. Think about any additional furniture pieces, or architectural details in your room. An oval or round table may complement a room with curved architectural elements. Bulky sideboards or cabinets require extra clearance from the table.

Also, take into account how you want to use your dining room. Do you frequently host large dinner parties or quiet family dinners? Large parties may call for a table allowing more generous space between place settings.
According to interior design standards, you should allow 30”-33” spacing between each chair for formal dining settings. For cozier family-style meals, 24”-27” works well. Now that you know how to determine the table length and width, as well as seating, let’s solve the placement equation.
The Seating Equation: How to Plan for Chairs
When planning your table size, consider not just the table dimensions, but also the amount of space needed to accommodate your chairs. Each chair requires adequate clearance behind it so guests can sit without feeling cramped.
As a rule of thumb, allow at least 18” clearance between the edge of the table and walls or furniture pieces behind chairs. Meanwhile, optimize the space between place settings based on your needs.
For dining environments with children, interior designers often recommend bench seating. This allows a tighter spacing of 18”-24” between each child.
While we’ve solved for seating, we also need to look at walkways in the room’s overall floor plan.

Walkways and Traffic Flow: Don't Overlook the Obvious
When deciding on dining table dimensions, it’s important to account for adequate walkways and traffic flow patterns in your room. Make sure there is sufficient clearance from the table edges to any doorways, entryways, or main circulation paths. This allows people to easily enter, exit, and walk around the room without bumping into furniture.
You should allow at least 48 inches of clearance from the edge of your table to any doorways, allowing for smooth traffic flow. It also leaves comfortable space for guests to pull out chairs, and sit down without crowding the area.
We’ve covered the horizontal spatial requirements, but let’s shift our gaze upwards.
The Vertical Dimension: Why Ceiling Height Matters
The height of your dining room’s ceiling is another key consideration, as it impacts the perceived scale of the furnishings. Rooms with soaring 10+ foot ceilings can more easily accommodate large statement pieces, like a 12-foot farmhouse table.
Rooms with standard 8 foot ceilings call for more moderately sized table options to maintain proportions. Work with your ceiling height rather than against it. An oversized dining set in a room with average height ceilings can feel overwhelming and dominate the space.
Seek the optimal visual balance by selecting a table size that complements your vertical room dimensions. For most rooms, standard dining table sizes suffice. But, what if your space is out of the ordinary?
Customization: When Standard Sizes Don't Cut It
If your dining room has unique dimensions or details, you may need a fully customized table for a proper fit. Many table retailers offer semi-custom and bespoke options to accommodate special room sizes. These options go beyond the typical offers.
For large spaces or grand formal dining rooms, many brands can build tables up to 14 feet long. These dining tables seat up to 24 people for special events and holidays. For smaller irregularly shaped eat-in kitchens or breakfast nooks, they have more options. They can downsize tables to 3 feet long to save space.
Work with skilled craftsmen to create a one-of-a-kind dining table tailored to your exact room layout and spatial needs. Though more expensive than standard sizes, customization ensures your table complements your dining space.
We’ve covered a lot of ground, but you may still have lingering questions. Let’s talk about some additional tips, then tackle some frequently asked ones about sizing.
Additional Tips on Dining Table Sizes
In this section, we’ll take you through some extra tips on how you can choose the best dining table size.
- Allow for 1 foot per person who sits at your dining table. This allows you to determine your table length. Also, 1 foot of space allows you to squeeze in an extra person if the need arises.
- Allow for 2-3 feet of clearance on each side of your dining table. This will allow you to have enough space to pull out your dining chairs. About 2 feet of space should be enough, but allow for 3 feet if you want a spacious table.
- Ensure there’s at least 2 feet of space between your dining table and the furniture around it. You don’t want to bump into furniture every time you leave the table.
- Consider the kind of chairs you’d like to use at your dining table. Some dining table chairs have arms while most don’t. Remember that chairs with arms need more space at the table than those without arms.
- Think about the size of the dining chairs you plan to buy. You can’t allow for only 1 foot per person if your dining chairs are unusually large.
FAQs: What You May Still Wonder About Dining Table Size
Q1. How much space should be left between the dining table and the wall, or other furniture?
Ans: As a general guideline, allow around 36 inches of clearance from the edge of the table to walls, or other furniture pieces, so you can walk around the area freely.
Q2. What is the ideal clearance between the table and any doorways or entryways?
Ans: For smooth flowing foot traffic, leave about 48 inches between the edge of your dining table and any doorways or main walkways in the room.
Q3. How do I choose the right rug size for my dining table?
Ans: Interior designers recommend a rug at least 24 inches wider on each short end of the table. This provides enough space to accommodate pulled out chairs.
The Takeaway: Size Matters But Isn't Everything
Choosing the right dining table size involves considering proportions, measurements, and seating capacity. But, you would also need to consider traffic flow, and customization options to find the perfect fit. While size is important, also keep your family’s lifestyle and decorating style in mind when selecting a table.
The global furniture market size was $583 billion in 2022, and is projected to grow even larger. This emphasizes the significance of making educated dining table decisions. With this data-driven guide, you now have the insight to confidently choose a dining table. You can rest assured that your table will be beautifully sized and tailored to your space.


